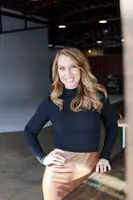1324 S 3610 E Spanish Fork, UT 84660
3 Beds
2 Baths
1,400 SqFt
OPEN HOUSE
Sat Apr 19, 11:00am - 1:00pm
UPDATED:
Key Details
Property Type Townhouse
Sub Type Townhouse
Listing Status Active
Purchase Type For Sale
Square Footage 1,400 sqft
Price per Sqft $271
Subdivision Quiet Valley
MLS Listing ID 2078379
Style Townhouse; Row-end
Bedrooms 3
Full Baths 2
Construction Status Blt./Standing
HOA Fees $121/mo
HOA Y/N Yes
Abv Grd Liv Area 1,400
Year Built 2023
Annual Tax Amount $1,785
Lot Size 1,306 Sqft
Acres 0.03
Lot Dimensions 0.0x0.0x0.0
Property Sub-Type Townhouse
Property Description
Location
State UT
County Utah
Area Sp Fork; Mapleton; Benjamin
Zoning Multi-Family, Short Term Rental Allowed
Rooms
Basement None
Interior
Interior Features Closet: Walk-In, Disposal, Oven: Gas, Range/Oven: Free Stdng.
Heating Forced Air, Gas: Central
Cooling Central Air
Flooring Carpet, Laminate, Vinyl
Inclusions Microwave, Range, Smart Thermostat(s)
Fireplace No
Window Features None
Appliance Microwave
Exterior
Exterior Feature Double Pane Windows, Porch: Open
Garage Spaces 2.0
Utilities Available Natural Gas Connected, Electricity Connected, Sewer Connected, Sewer: Public, Water Connected
Amenities Available Pets Permitted, Playground, Pool
View Y/N Yes
View Mountain(s)
Roof Type Asphalt
Present Use Residential
Topography Road: Paved, Sidewalks, View: Mountain
Porch Porch: Open
Total Parking Spaces 4
Private Pool No
Building
Lot Description Road: Paved, Sidewalks, View: Mountain
Faces West
Story 2
Sewer Sewer: Connected, Sewer: Public
Water Culinary
Structure Type Stucco,Cement Siding
New Construction No
Construction Status Blt./Standing
Schools
Elementary Schools Maple Ridge
Middle Schools Mapleton Jr
High Schools Maple Mountain
School District Nebo
Others
Senior Community No
Tax ID 50-142-1061
Monthly Total Fees $121
Acceptable Financing Cash, Conventional, FHA, VA Loan
Listing Terms Cash, Conventional, FHA, VA Loan





